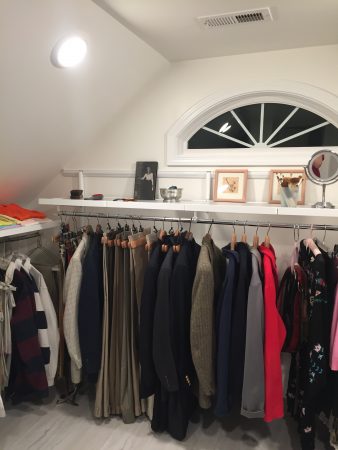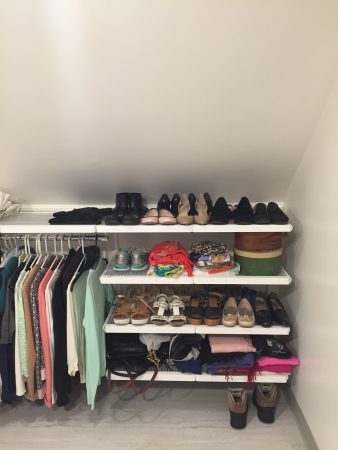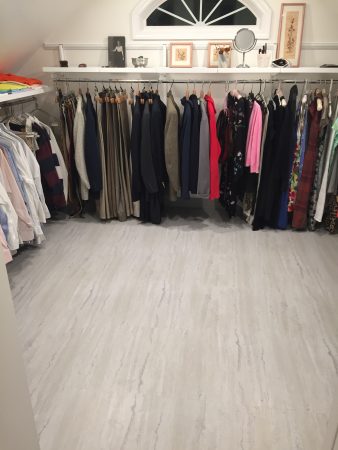Building out some non-traditional spaces in your home can add both value to your home while adding value to your life as well. Added storage and living space makes the home more comfortable and versatile for day to day life. Added storage space will make the house more attractive in the event that you decide on selling. It may help to sell faster and you also gain enjoyment from prior use of the space.
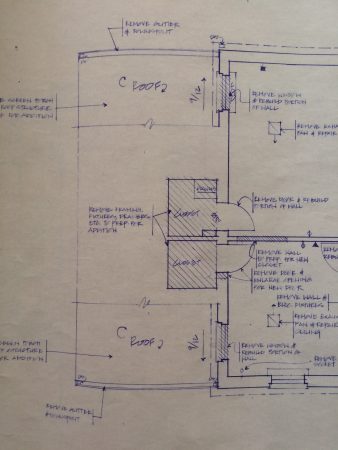
We recently completed a successful project for a couple in NW, Washington, DC. We accessed a partially used area in the gable above a single level sunroom on the left side of a two-story house which was built in the late 30’s or early 40’s. Houses of this era often have small closets because the walk-in closet had not yet been thought of when this house was built. As shown in the plan below the gable had two small closets approximately 3’ x 3-1/2’ wide. The closet served its adjacent guest or master bedroom, each yielding a total of about 70 cubic feet. We demolished both closets and gained access to the unused space, installed 2 x 10 floor joists with OSB sub-flooring, 2 x 4 knee-walls on both sides. Installed insulation and drywall. Also an eyebrow window was inserted into the exterior gable wall to bring daylight into the room. Electrical was brought to the space with 3- way switching for LED recessed lights and a duplex outlet which a heater could be plugged into. Air conditioning was provided by tapping a duct into a nearby attic AC unit. Vinyl composition tile and vinyl base was used for floor covering. A good price point and easy to clean.
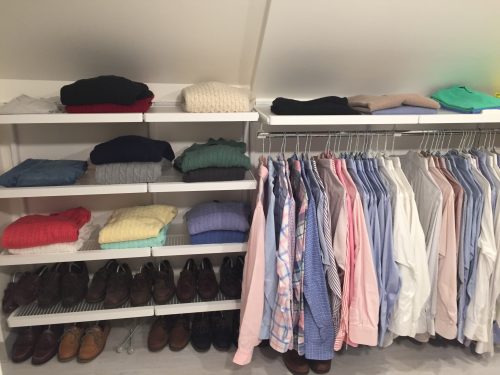
A professional closet company was used for shelf layout and installation. The new space was about 10’ x 12’ and 7’ high in the middle, creating a total of 660 cubic feet. The homeowners were quite happy to gain the additional storage space. A new bright space for their clothes. They even thought that if the house was sold, the new buyer could use the space possibly as a nursery.
